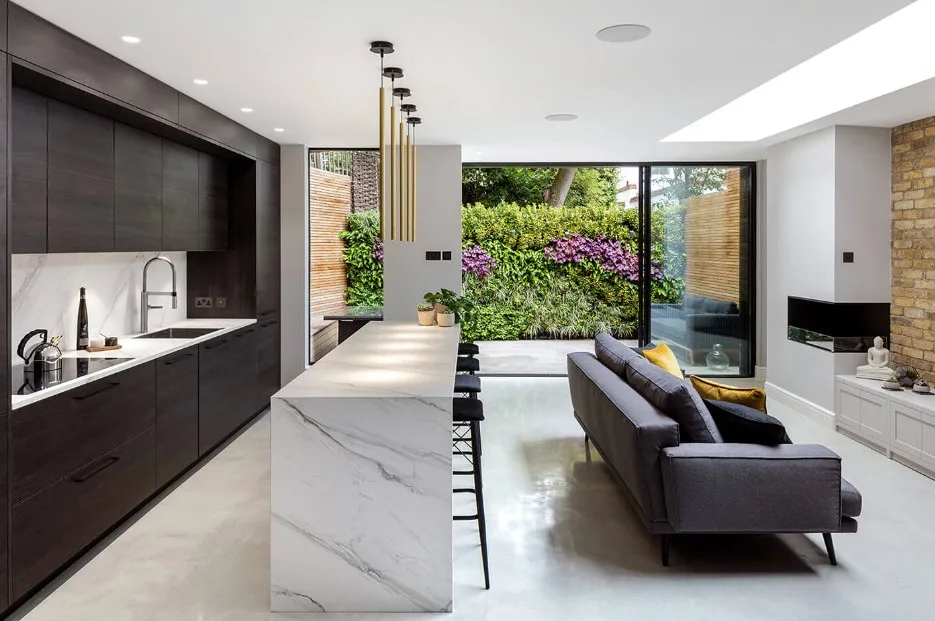Armstrong Simmonds Architects, a leading architectural studio with over 14 years of experience, continues to shape the residential landscape of Clapham by seamlessly integrating modern living solutions into the area’s historic fabric. Specialising in space expansion, restoration, and new builds, the firm has earned a reputation for balancing contemporary needs with Clapham’s rich architectural heritage.
Meeting the Challenges of Clapham’s Conservation Areas
Clapham, known for its historic streetscapes and vibrant community, presents unique challenges for architects. Strict regulations on building height, facade modifications, and parking require a deep understanding of local planning policies. Armstrong Simmonds Architects excels at navigating these challenges, ensuring that each project enhances both functionality and historical integrity.
“Our approach is about striking the perfect balance between preserving Clapham’s historical charm and introducing modern living conveniences,” says a spokesperson from Armstrong Simmonds Architects. “Whether it’s a loft conversion, a home extension, or a complete restoration, we prioritise both design excellence and compliance with local conservation requirements.”
Expertise in Residential Architecture
Armstrong Simmonds Architects offers a comprehensive suite of services tailored to Clapham’s distinct residential needs:
- Loft Conversions & Home Extensions – Optimising compact spaces by adding functional lofts, single- and double-storey extensions, and integrating garden access.
- Basement Conversions – Transforming underutilised spaces into home cinemas, gyms, or additional living areas.
- Historic Restoration – Preserving period features, including original facades, windows, and intricate mouldings.
- New Build Design – Crafting stylish and functional townhouses that complement Clapham’s aesthetic.
- Interior Modernisation – Enhancing kitchens, bathrooms, and overall layouts to create bright, contemporary living spaces.
A Trusted Partner for Clapham Homeowners
As a proud member of the Royal Institute of British Architects (RIBA), Armstrong Simmonds Architects ensures the highest standards of architectural practice. The firm maintains strong relationships with London’s top contractors and works closely with Wandsworth Council, streamlining the planning and approval process for their clients.
“Our extensive experience in Clapham allows us to anticipate potential planning obstacles and navigate them effectively,” adds the spokesperson. “This means fewer delays and a smoother journey from concept to completion.”
Bringing Your Vision to Life
From the initial consultation to the final build, Armstrong Simmonds Architects provides end-to-end project management:
- Consultation & Concept Development – Property assessments and bespoke layout proposals.
- Planning & Compliance – Preparation of technical drawings and submission of applications to Wandsworth Council.
- 3D Visualisation & Technical Detailing – Detailed plans including drainage and electrical layouts.
- Interior Design & Furniture Selection – Collaborations with London’s leading interior designers.
- Construction Management – Assistance in contractor selection and ongoing supervision.
How to Get Started
Homeowners in Clapham looking to enhance their properties can easily get started by reaching out through the Armstrong Simmonds Architects website. A dedicated team member will promptly respond to discuss project details and provide an initial cost estimate.
For more information or to schedule a consultation, visit https://www.as-architects.co.uk/ or contact our team directly.

