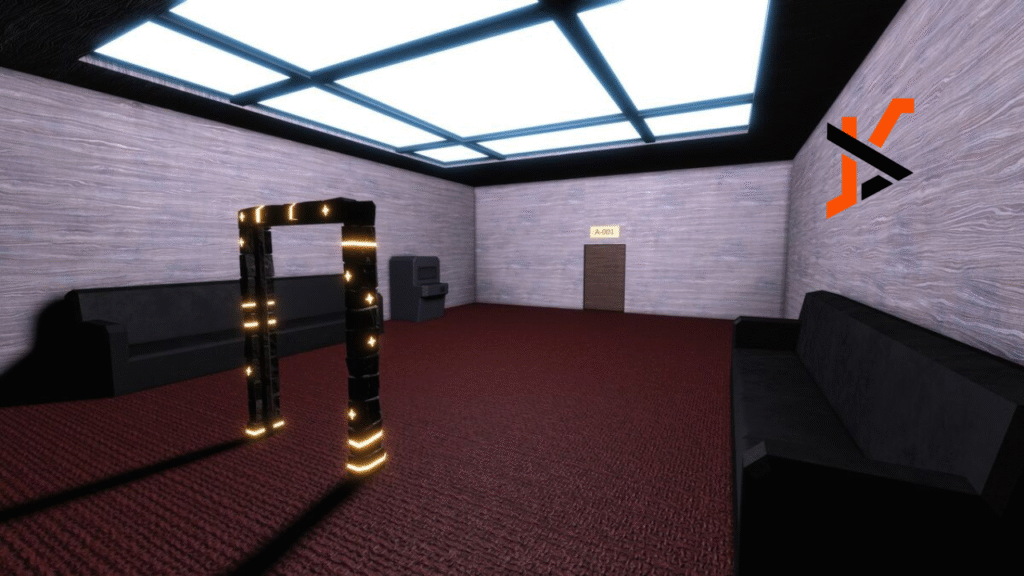Most people walk right over them without noticing. They’re not flashy. They’re not big. They’re not meant to stand out. But floor access doors—those hidden panels built into the floors of commercial buildings—are doing some serious work behind the scenes. These quiet features keep important systems out of sight but always within reach. And even though they’re low-key, they actually help buildings run better, safer, and smarter.
Let’s take a closer look at what these doors do, why they matter, and how they’re changing the way buildings are built and managed today.
More Than a Trapdoor
When people hear “floor door,” they might picture a wooden hatch in a movie, creaking open to reveal a creepy basement. In real buildings though—especially commercial ones—floor doors are solid, engineered, and made with precision. They’re designed to let maintenance workers or building managers reach important systems like wiring, plumbing, HVAC controls, or storage areas that are built below ground or beneath finished floors.
Instead of creating bulky wall access or tearing things open during repairs, floor doors let teams get in and out of tight areas fast. It’s a space-saving solution that avoids getting in the way of everyday operations.
These doors are especially useful in places like hospitals, schools, stadiums, airports, and shopping centers—anywhere with a lot of equipment to hide but still access quickly.
And when quality matters, it’s smart to choose something built to last. That’s where options like these https://surespancovers.us/buy-floor-doors/ options come in—they’re designed for performance, safety, and durability, especially in commercial and industrial spaces.
Why Architects Rely on Floor Access
Architects have a tough job: make a space look good, work well, and stay safe. Floor hatches help with all three.
1. Clean Design:
Wall panels and ceiling openings can look messy. Floor access keeps things out of sight, so a building’s design stays clean and open.
2. Smart Space Use:
In big buildings, every inch counts. Floor access doors let teams use vertical space wisely without needing giant mechanical rooms or unsightly storage areas.
3. Safety First:
These hatches aren’t just about convenience. Many are built to meet fire ratings or load-bearing standards. Some even lock to keep people from going where they shouldn’t.
So, while they may be invisible to most, these doors are part of the bigger plan when designing smart buildings.
What Happens Without Them?
It’s not something many people think about—but imagine what happens when a building doesn’t have proper floor access. If a pipe bursts or an electric box shorts out, and there’s no quick way to reach it, crews have to break through floors or walls. That means delays, damage, mess, and money. Lots of money.
Plus, without proper access points, teams might not inspect things as often. That can lead to even bigger problems down the road. So having a solid, well-placed hatch isn’t just about access—it’s about keeping things running and preventing disasters.
Not All Floor Doors Are the Same
There’s a big difference between a simple floor panel and a well-engineered access hatch. In tough environments—say, a factory floor or a busy hallway—those doors take a beating. They need to hold heavy loads, resist wear and tear, and stay safe for people walking over them.
Some doors are made to blend in, matching tiles or concrete finishes. Others are built for extreme conditions—waterproof, airtight, or resistant to chemicals. There are even hatches with gas struts or safety stays, so they open smoothly and don’t slam shut.
Choosing the right one depends on where it’s going and what it’ll be used for. But when done right, it’s a quiet upgrade that makes a huge difference.
Real-Life Places You’ve Probably Seen One
Even if they’re hard to spot, floor access hatches are hiding in plain sight in all sorts of places:
- In airport terminals, where cables run under the floors
- In hotel ballrooms, where water lines for temporary events need to be accessed
- At stadiums, where sound and lighting equipment runs under the turf
- Inside hospitals, where medical gas systems or electrical lines need to be reached without disturbing patients
These aren’t just cool design tricks—they’re practical solutions that help people do their jobs without slowing everything down.
Small Details That Keep Things Moving
Floor hatches don’t usually make the front page of a design plan, but they’re a key part of what makes a space actually work. They help teams:
- Reach systems fast when something breaks
- Run tests and checks without damaging walls or ceilings
- Keep equipment hidden but not buried
- Create cleaner, safer building layouts
It’s one of those features that—when done right—no one ever thinks about. And that’s exactly the point. They’re not supposed to be the star of the show. They’re there to keep things working behind the scenes so everyone else can focus on what’s happening above the surface.
Final Thoughts
Even the best-looking building can’t run well without solid access. And that’s where a good floor door comes in. It doesn’t scream for attention, but it’s always ready when something needs to be fixed, checked, or upgraded. The right hatch means faster repairs, safer workers, and smoother operations—without changing how a space looks or feels.
So next time you’re walking through a big building, look down. That little square in the floor might be doing way more than it seems.

